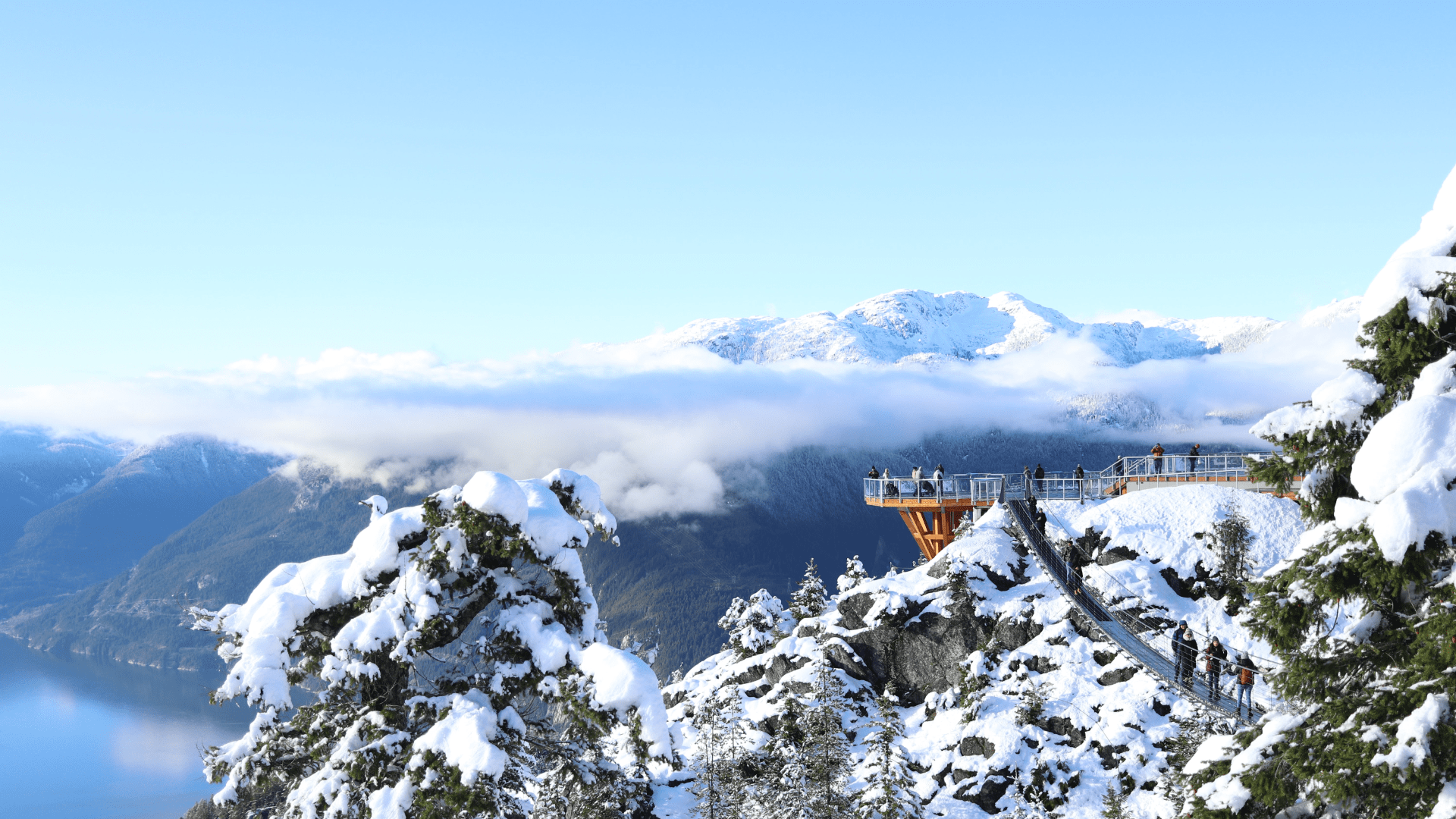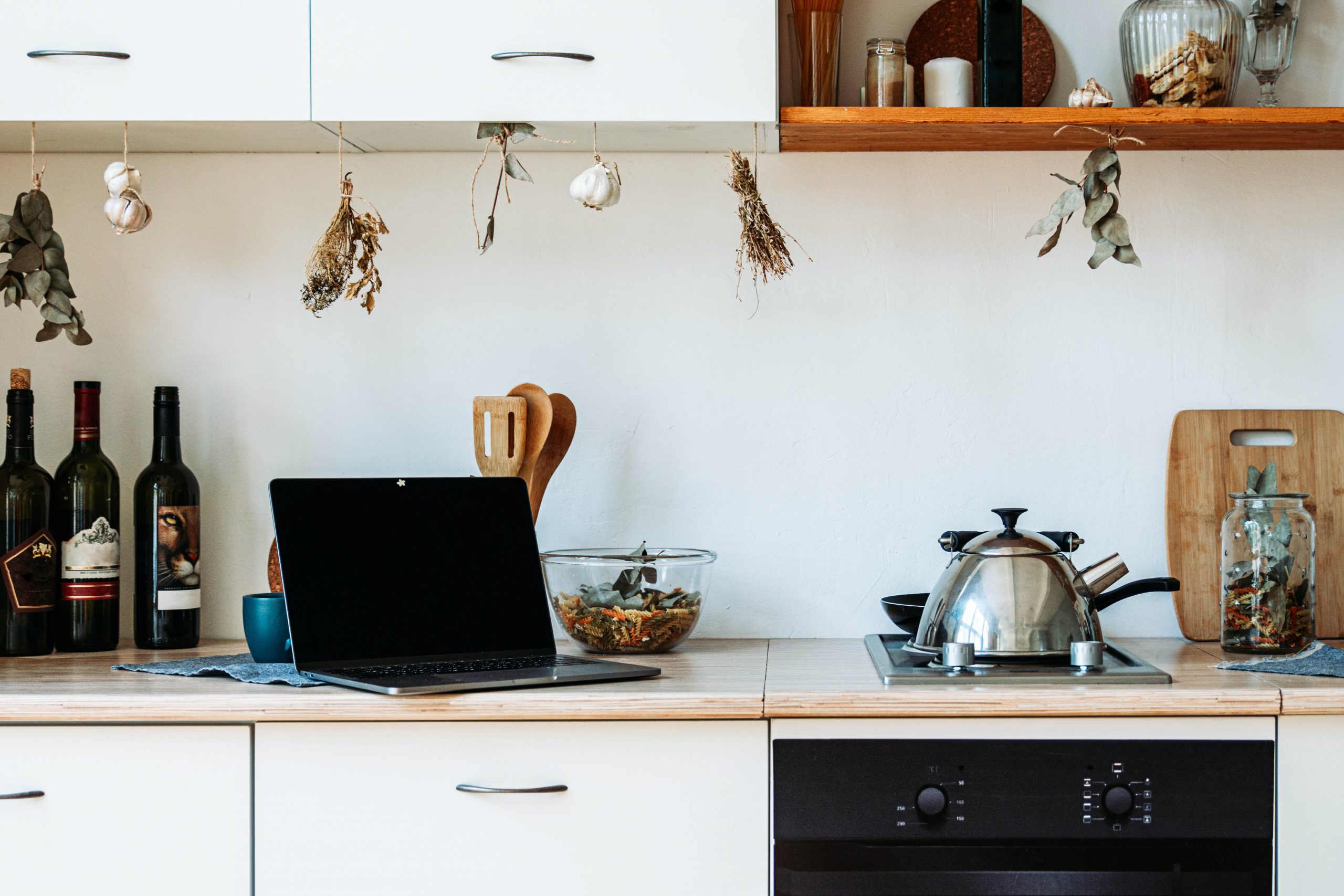
Squamish Real Estate Market: 2020 Review and 2021 Outlook
As the latest real estate statistics have rolled in for January 2021, we decided to take a look at how…
Read MoreSquamish, BC CA V0N 1T0
Listing Provided By:
Royal LePage Black Tusk Realty
Scores
General Info
Dwelling Type: House/Single Family
Year Built: 1998
Living Area: 2733 sq.ft.
Finished Levels: 2
Frontage: 60
Sub-Area / Community: Garibaldi Highlands
Dist to Public Transit: 3 blks
Dist to School/School Bus: 6 blks
Lot Size: 7500 sq.ft.
Bedrooms: 5
Bathrooms: 3
Days on Market: 86 days (Feb 01, 2024)
Price Per Sqft: $693
Annual Property Taxes: $5314.62
Outdoor Area Patio(s): Balcny(s) Patio(s) Dck(s),Fenced Yard
Fireplaces: 1
Fireplace Details: Natural Gas
Construction
Basement: Crawl
Reno / Year: Completely / 2021
Features
ClthWsh/Dryr/Frdg/Stve/DW
Site Influences
Cul-de-Sac
Golf Course Nearby
Paved Road
Private Yard
Recreation Nearby
Amenities
None
Additional Info (VOW)
Home Style: 2 Storey
Parking Access: Front
Parking Total / Covered: 6 / 2
Maintenance Fee: $0 / Mo
Construction: Frame - Wood
Foundation:
Exterior Finish: Mixed
Roof: Asphalt
Heating: Baseboard,Electric,Natural Gas
Floor Finish: Hardwood,Tile
Water Supply: City/Municipal
Date Listed
2024-02-01

As the latest real estate statistics have rolled in for January 2021, we decided to take a look at how…
Read More
Image by Melanie Le Duc The population of Squamish is booming and is set to double over the next 20…
Read More
Take the first major intersection along the sea to sky highway and you’ll end up at one of British Columbia’s…
Read More
Garibaldi Estates sits at the base of Garibaldi Highlands, a 10 minute drive from Downtown Squamish and almost equidistant between…
Read More
The established neighbourhood of Garibaldi Highlands is a paradise among the trees. Home predominantly to single family homes on great…
Read More
Brackendale is the furthest north of the Squamish neighbourhoods and home to the incredible ‘Eagle Run’ area, known for being…
Read More
Tantalus is one of the most northerly communities in Squamish but still benefits from easy access to Downtown and the…
Read More
Properties for sale in Valleycliffe offer so much to so many. This is an outdoor enthusiast’s heaven, sitting between the…
Read More
Northyards is seeing a surge of new townhouse developments equipped with modern fittings and incredible views from their balconies. This…
Read More

